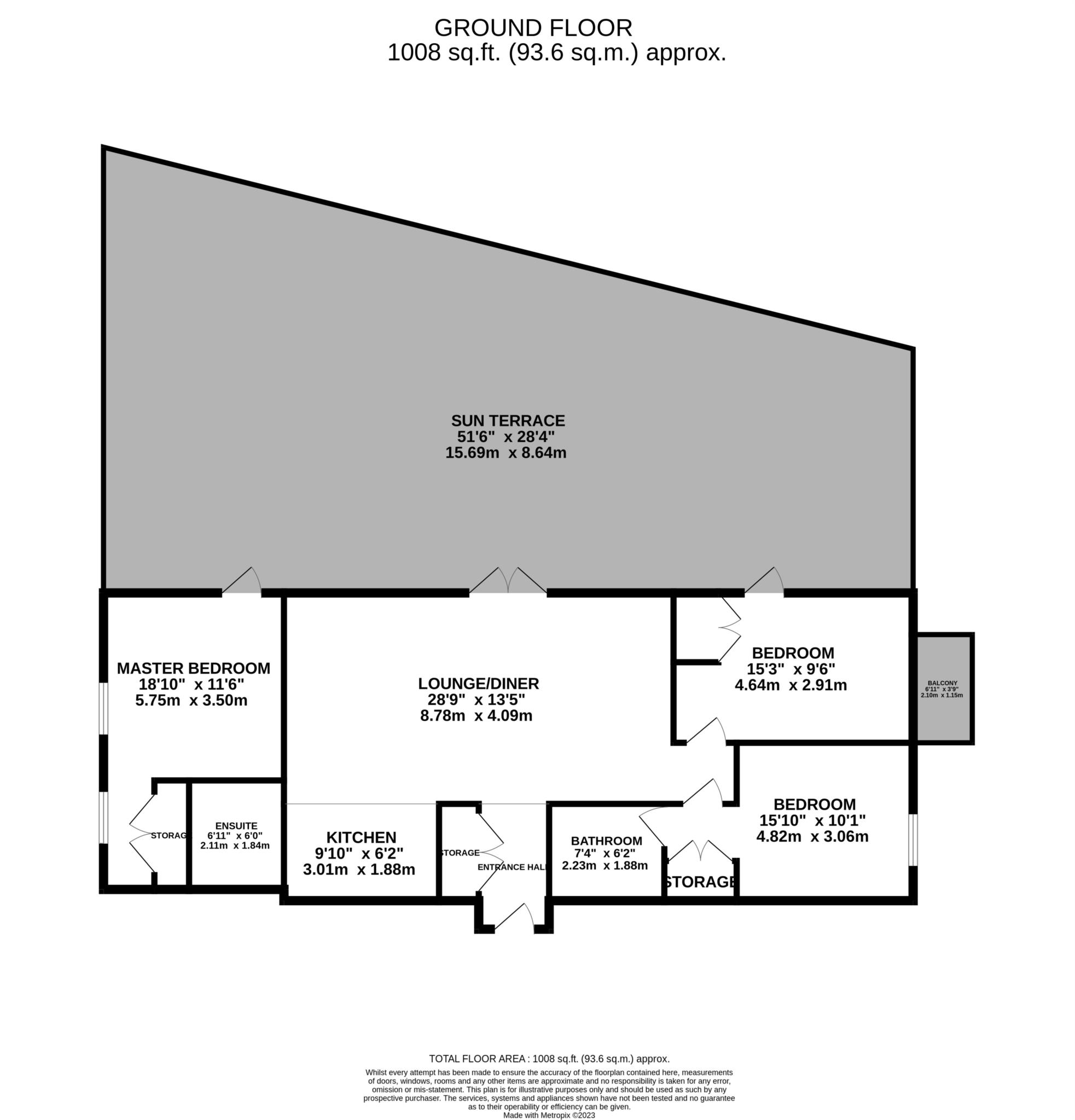- Three bedrooms apartment
- Large living space
- Huge sun terrace and balcony
- Immaculatley presented throughout
- Extensive on site lifestyle services
- Gym, Pool, Spa
- 24hr Concierge team
A spacious and unique three-bedroom apartment featuring a generous terrace and balcony. This modern and inviting apartment boasts three well-appointed bedrooms, a contemporary kitchen, and a comfortable living area.
Within this development at Local Crescent, Salford, you'll find a plethora of extensive lifestyle services designed to enhance your living experience. Residents can enjoy a range of amenities, including a fitness centre, swimming pool, and spa for health and wellness. Additionally, there are communal areas for social gatherings and events, creating a sense of community
Enjoy the outdoors on your huge private terrace or balcony, perfect for relaxation and entertaining and offering panoramic views of the city.
Inside, this property is a perfect blend of modern design and comfortable living. A large open plan living space featuring a stylish kitchen, and a welcoming living area and designated dining space. The bedrooms prioritise both comfort and style, the Master features a fitted closet, terrace access and shower ensuite. The second bedroom features a Jack and Jill bathroom, access to the terrace and a seperate balcony.
Within this development at Local Crescent, Salford, you'll find a plethora of extensive lifestyle services designed to enhance your living experience. Residents can enjoy a range of amenities, including a fitness centre, swimming pool, and spa for health and wellness. Additionally, there are communal areas for social gatherings and events, creating a sense of community. The development also offers 24/7 security, concierge services, and secure parking, ensuring convenience and peace of mind. Whether you're looking for relaxation, fitness, or social engagement, this development has you covered, making it the perfect place to call home.
Council Tax
Salford City Council, Band D
Ground Rent
£250.00 Yearly
Service Charge
£6,800.00 Yearly
Lease Length
124 Years
Notice
Please note we have not tested any apparatus, fixtures, fittings, or services. Interested parties must undertake their own investigation into the working order of these items. All measurements are approximate and photographs provided for guidance only.

| Utility |
Supply Type |
| Electric |
Unknown |
| Gas |
Unknown |
| Water |
Unknown |
| Sewerage |
Unknown |
| Broadband |
Unknown |
| Telephone |
Unknown |
| Other Items |
Description |
| Heating |
Not Specified |
| Garden/Outside Space |
No |
| Parking |
No |
| Garage |
No |
| Broadband Coverage |
Highest Available Download Speed |
Highest Available Upload Speed |
| Standard |
14 Mbps |
1 Mbps |
| Superfast |
Not Available |
Not Available |
| Ultrafast |
Not Available |
Not Available |
| Mobile Coverage |
Indoor Voice |
Indoor Data |
Outdoor Voice |
Outdoor Data |
| EE |
Likely |
Likely |
Enhanced |
Enhanced |
| Three |
Likely |
Likely |
Enhanced |
Enhanced |
| O2 |
Enhanced |
Enhanced |
Enhanced |
Enhanced |
| Vodafone |
Enhanced |
Enhanced |
Enhanced |
Enhanced |
Broadband and Mobile coverage information supplied by Ofcom.